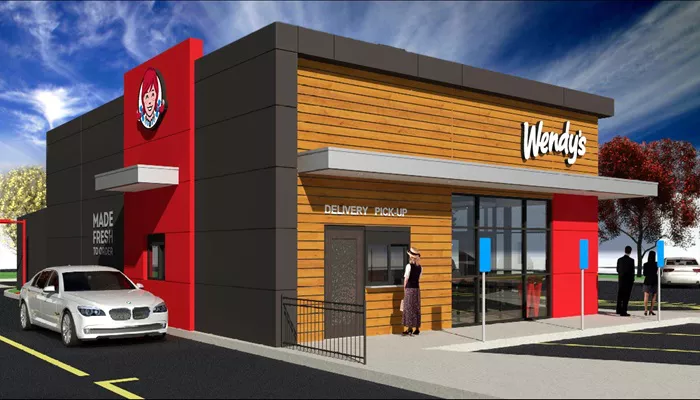RINDGE — Wendy’s plans to open a new restaurant on Route 119, but some members of the Planning Board worry the design does not reflect the area’s character.
On Tuesday, Jason Hill, project manager at TF Moran, presented the proposal on behalf of Wendy’s. The plan calls for a building divided into two parts: one side for Wendy’s with a drive-through, and the other for an unspecified fast-casual restaurant.
The site, adjacent to the Hometown Diner, currently has a two-family home slated for demolition. Hill cited traffic studies indicating no need for a turning lane on Route 119 and said sight lines for exiting are sufficient. Construction is hoped to begin later this year.
The Wendy’s section would cover 2,245 square feet, while the other restaurant would occupy 1,400 square feet. Both would share a parking lot with 31 spaces.
The proposed structure is a simple square shape with signage space for both tenants. Planning Board members raised concerns about whether the design fits with the Gateway Central district, which encourages buildings reflecting a New England style.
Select Board ex-officio Bob Hamilton criticized the design, calling it “not in rural character” and “just a brown box.” Planning Board member Curt Seppala agreed, saying the style would be more appropriate near commercial hubs like Walmart or Hannaford’s in the Gateway East district.
Hill responded that the design aligns with nearby buildings such as Domino’s and uses muted earth tones. Planning Board Chair Roberta Oeser, who recused herself from the official review, also expressed concern, suggesting a mansard or curved roof instead of the flat roof to better suit the area.
Local resident Suzanne Hepburn noted that several nearby buildings, including Domino’s, the gas station, and recent condominiums, already stray from the traditional New England style the district seeks to preserve.
Tim Halliday, owner of the neighboring Hometown Diner, submitted a letter opposing the project. He cited worries about the impact on his outdoor seating, the unattractive building design, and parking spaces he felt were too small.
The board also pointed out the proposed sign exceeds the height allowed by local ordinances. Hill said the developer will revise the plan to comply without seeking a variance.
The Planning Board will continue reviewing the proposal as discussions about design and community fit proceed.
Related topics:
- Del Taco, Jack in The Box Plans to Expand to Dayton Region
- Wall’s Pastry Introduces New Takeaway Pockets Inspired by Popular UK Takeaway Flavours
- KFC Targets 500 New Restaurants Across the U.K. and Ireland

